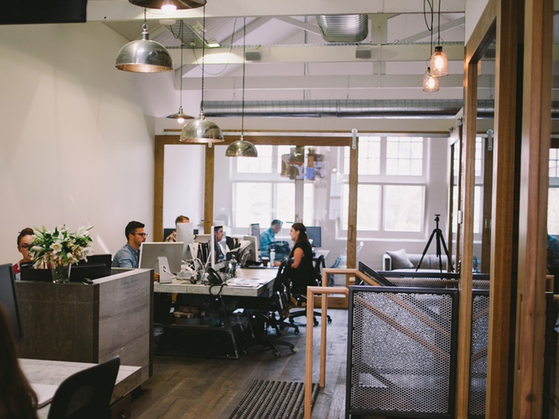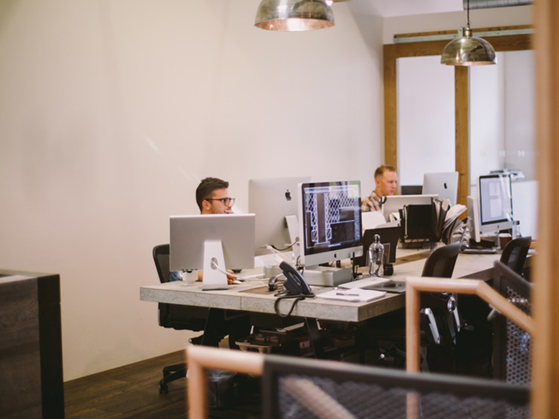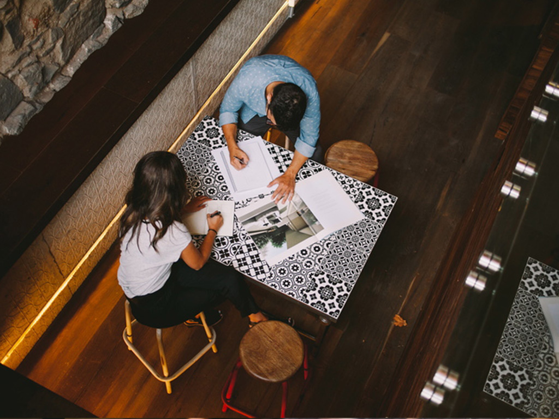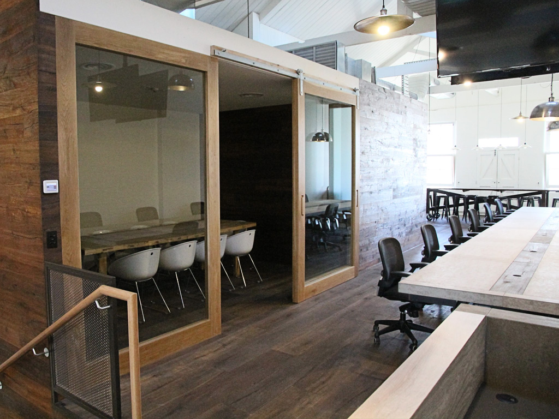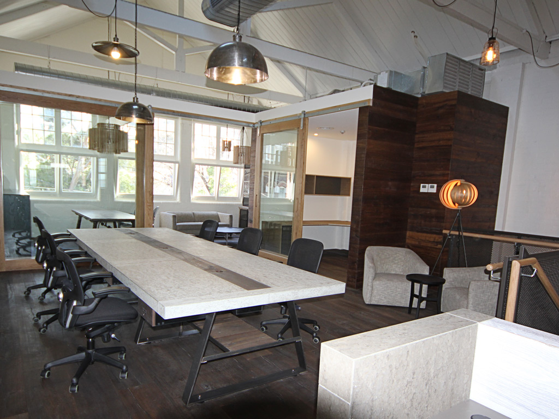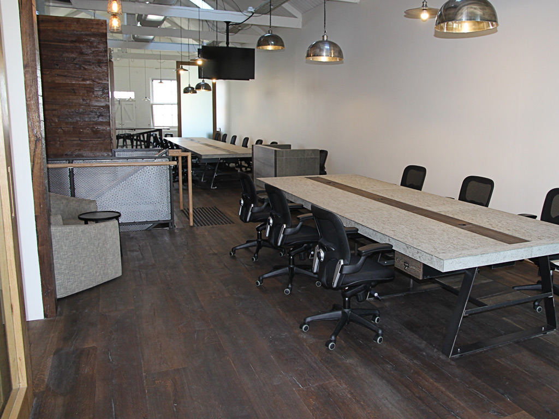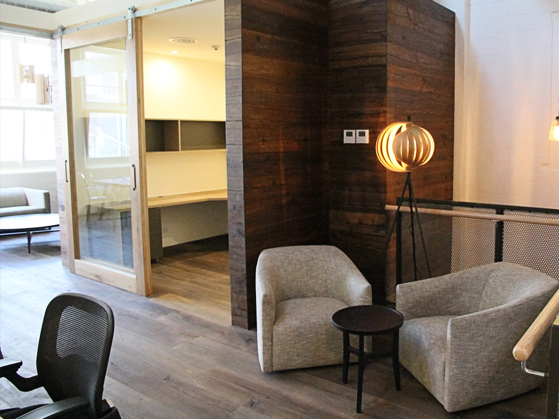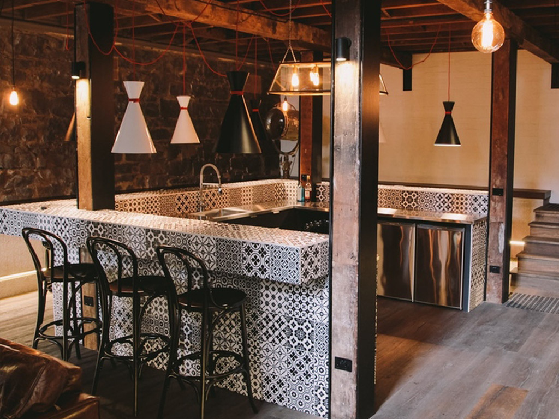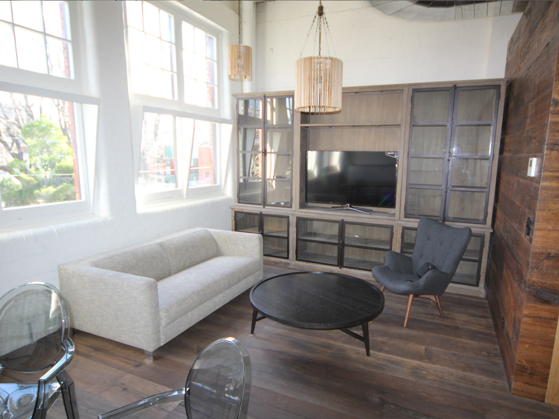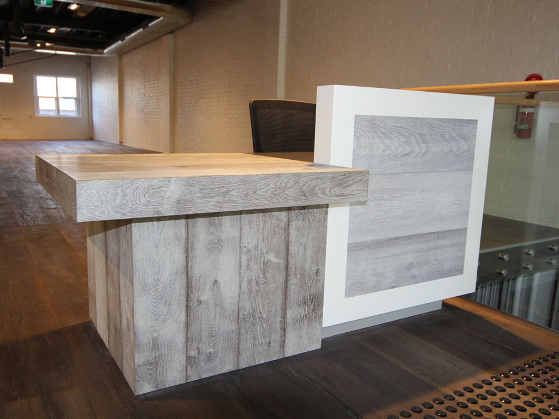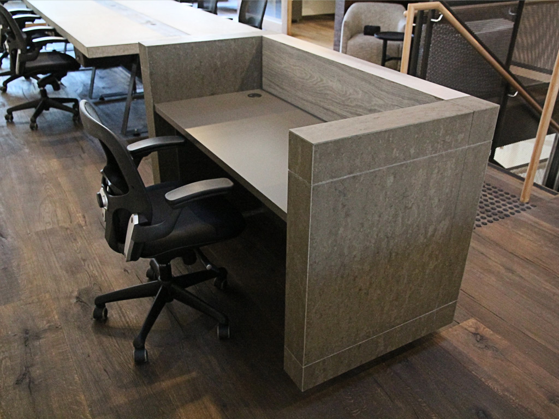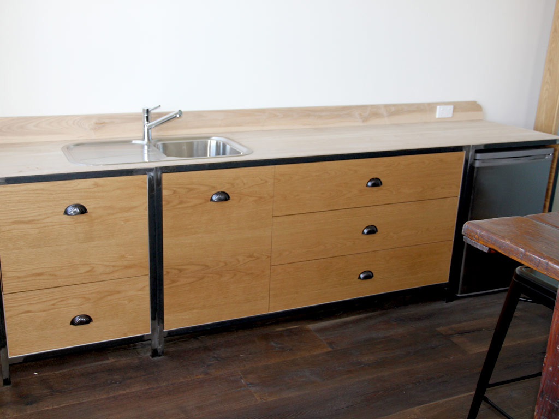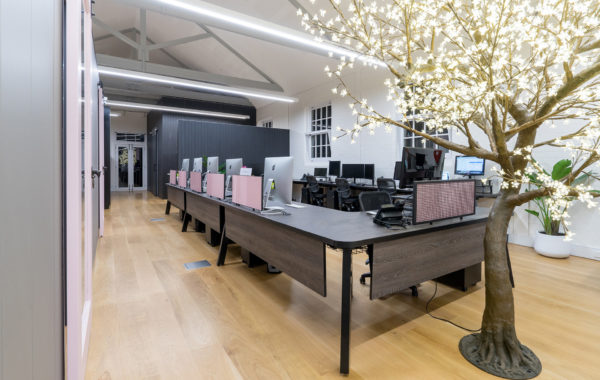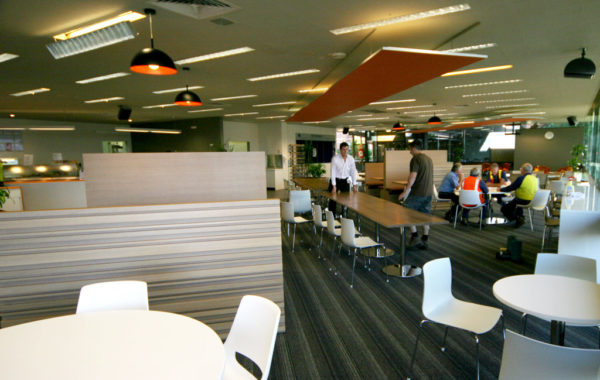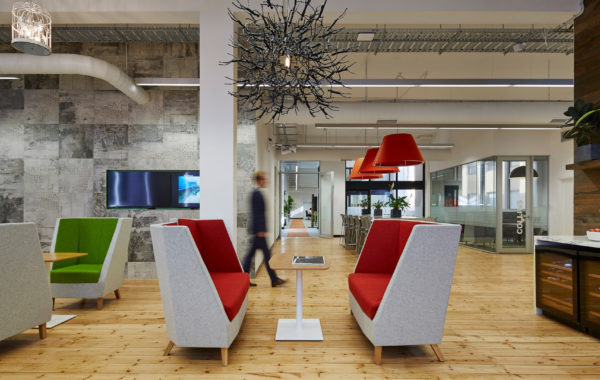PROJECT DESCRIPTION
The century-old 3-storey brick building in Collingwood formerly functioned as a storeroom of the Australian Galleries. It underwent 10 months of extensive renovations at the hands of Building and Interior Design firm Lee Harper Design and Jemson to create the space Yoke Design now call home.
Before the planning began, Yoke Design had collected their ideas of the perfect creative studio on a dedicated web page that functioned as the starting point for Lee when coming up with the first draft of designs.
When Lee was converting the old warehouse into a modern workspace, he wanted to strike a balance between creating a comfortable working environment and honouring the historical value of the building.
He sought to embody the Yoke spirit by using materials such as timber, steel and concrete and combining these with relaxed and communal working spaces. All of this was done with a sense of fun and adventure.
Yoke Design immediately fell in love with their new studio. It is now the home of Yoke’s rapidly growing team, offering new spaces for photography and production services.


